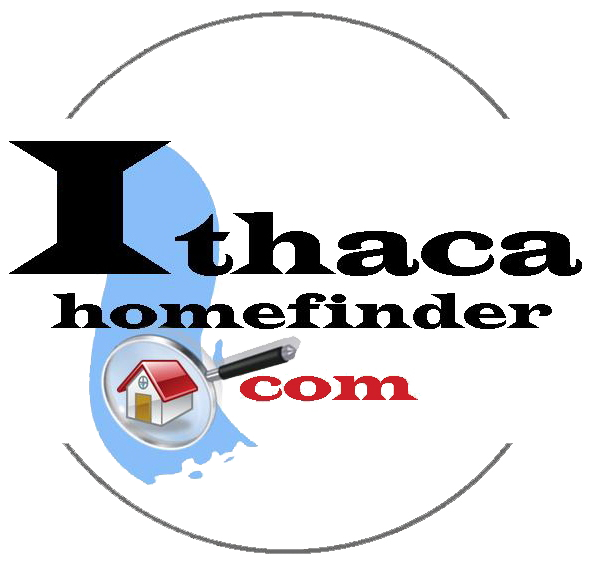


Listing by: NYS ALLIANCE / Warren Real Estate / Steve Saggese - Contact: 607-280-4350
129 Pinckney Road Ithaca, NY 14850
Pending (20 Days)
$299,900
MLS #:
R1531768
R1531768
Taxes
$7,381
$7,381
Lot Size
2.5 acres
2.5 acres
Type
Single-Family Home
Single-Family Home
Year Built
2007
2007
Style
Contemporary
Contemporary
School District
Dryden
Dryden
County
Tompkins County
Tompkins County
Listed By
Steve Saggese, Warren Real Estate, Contact: 607-280-4350
Source
NYS ALLIANCE
Last checked May 5 2024 at 11:55 AM GMT+0000
NYS ALLIANCE
Last checked May 5 2024 at 11:55 AM GMT+0000
Bathroom Details
Interior Features
- Windows: Thermal Windows
- Windows: Skylight(s)
- Washer
- Refrigerator
- Electric Water Heater
- Electric Range
- Electric Oven
- Dryer
- Laundry: Main Level
- Skylights
- Separate/Formal Dining Room
- Natural Woodwork
- Den
- Country Kitchen
- Ceiling Fan(s)
- Cathedral Ceiling(s)
Property Features
- Fireplace: 1
- Foundation: Slab
Heating and Cooling
- See Remarks
- Other
- Electric
- Baseboard
Flooring
- Hardwood
- Vinyl
- Laminate
- Ceramic Tile
- Varies
Exterior Features
- Roof: Shingle
- Roof: Asphalt
Utility Information
- Utilities: Water Source: Well, High Speed Internet Available, Cable Available
- Sewer: Septic Tank
School Information
- Elementary School: Dryden Elementary
- Middle School: Dryden Middle
- High School: Dryden High
Parking
- No Garage
Stories
- 2
Living Area
- 1,252 sqft
Additional Listing Info
- Buyer Brokerage Commission: 3%
Location
Estimated Monthly Mortgage Payment
*Based on Fixed Interest Rate withe a 30 year term, principal and interest only
Listing price
Down payment
%
Interest rate
%Mortgage calculator estimates are provided by Warren Real Estate and are intended for information use only. Your payments may be higher or lower and all loans are subject to credit approval.
Disclaimer: Copyright 2024 New York State Alliance. All rights reserved. This information is deemed reliable, but not guaranteed. The information being provided is for consumers’ personal, non-commercial use and may not be used for any purpose other than to identify prospective properties consumers may be interested in purchasing. Data last updated 5/5/24 04:55







Description