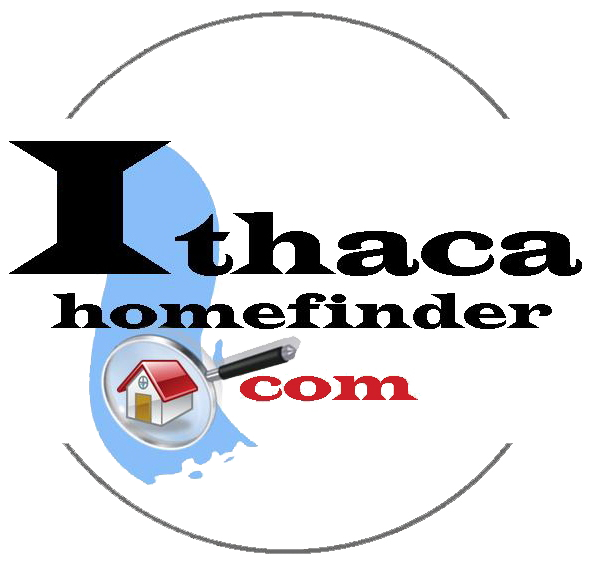


Listing by: NYS ALLIANCE / Warren Real Estate / Steve Saggese - Contact: 607-280-4350
318 Downey Road Brooktondale, NY 14817
Pending (30 Days)
$485,000
MLS #:
R1528425
R1528425
Taxes
$8,687
$8,687
Lot Size
5.65 acres
5.65 acres
Type
Single-Family Home
Single-Family Home
Year Built
2015
2015
Style
Contemporary
Contemporary
School District
Ithaca
Ithaca
County
Tompkins County
Tompkins County
Listed By
Steve Saggese, Warren Real Estate, Contact: 607-280-4350
Source
NYS ALLIANCE
Last checked Apr 27 2024 at 1:27 PM GMT+0000
NYS ALLIANCE
Last checked Apr 27 2024 at 1:27 PM GMT+0000
Bathroom Details
Interior Features
- Dryer
- Refrigerator
- Washer
- Bedroom on Main Level
- Breakfast Bar
- Eat-In Kitchen
- Entrance Foyer
- Granite Counters
- Dishwasher
- Gas Cooktop
- Ceiling Fan(s)
- Cathedral Ceiling(s)
- Den
- Workshop
- Exhaust Fan
- Propane Water Heater
- Range Hood
- Windows: Thermal Windows
- Laundry: Upper Level
- Bath In Primary Bedroom
- Storage
- Great Room
- Loft
- Living/Dining Room
Lot Information
- Wooded
- Secluded
Property Features
- Fireplace: 2
- Foundation: Block
Heating and Cooling
- Propane
- Baseboard
- Radiant Floor
Basement Information
- Full
- Partially Finished
- Walk-Out Access
Flooring
- Varies
- Hardwood
- Ceramic Tile
Exterior Features
- Roof: Asphalt
- Roof: Shingle
Utility Information
- Utilities: High Speed Internet Available, Water Source: Well
- Sewer: Septic Tank
School Information
- Elementary School: Caroline Elementary
- Middle School: Dewitt Middle
- High School: Ithaca Senior High
Parking
- Detached
- Electricity
- Garage Door Opener
- Heated Garage
- Storage
- Workshop In Garage
Stories
- 2
Living Area
- 2,572 sqft
Additional Listing Info
- Buyer Brokerage Commission: 3%
Location
Estimated Monthly Mortgage Payment
*Based on Fixed Interest Rate withe a 30 year term, principal and interest only
Listing price
Down payment
%
Interest rate
%Mortgage calculator estimates are provided by Warren Real Estate and are intended for information use only. Your payments may be higher or lower and all loans are subject to credit approval.
Disclaimer: Copyright 2024 New York State Alliance. All rights reserved. This information is deemed reliable, but not guaranteed. The information being provided is for consumers’ personal, non-commercial use and may not be used for any purpose other than to identify prospective properties consumers may be interested in purchasing. Data last updated 4/27/24 06:27







Description